Property of the Month – Hazelwood Close
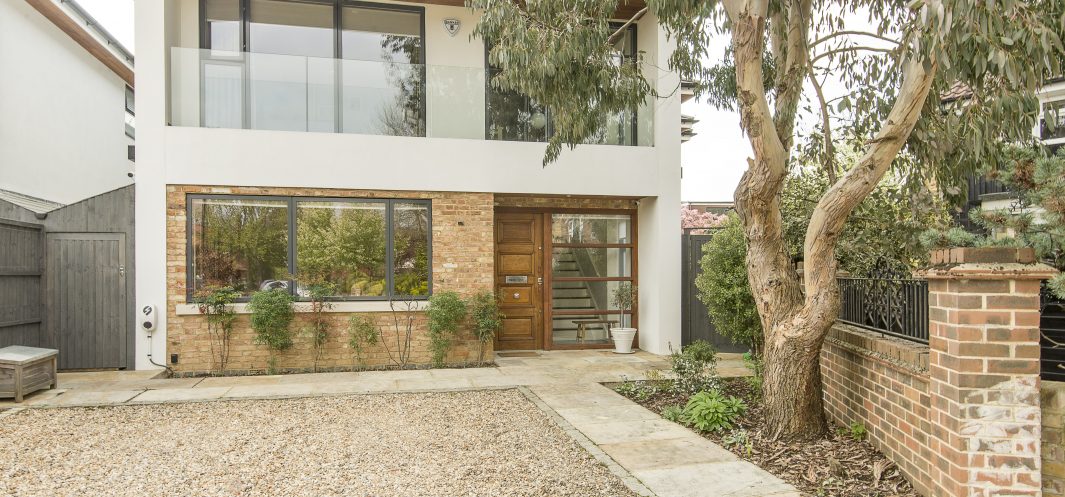
The London Borough of Ealing is a green, cosmopolitan and welcoming location, ideal for putting down roots or raising a family. And what better place to create your ideal family home than in the desirable Hazelwood Close?
The Property
Located in a highly sought-after cul-de-sac, this four-bedroom detached house boasts superb living space designed to the highest specification, off-street parking for two vehicles, including an electric charge point, and a well-designed rear garden with patio.
Built in 2017, using quality refurbished materials throughout, the interior gives a classic feel to this modern home. It is presented to an exceptional standard throughout including: a welcoming reception hall with high cedar dome ceiling, guest cloakroom and utility room with access to the garden; spacious study and superb open plan living/dining room and a high-quality bespoke kitchen with island and modern appliances.
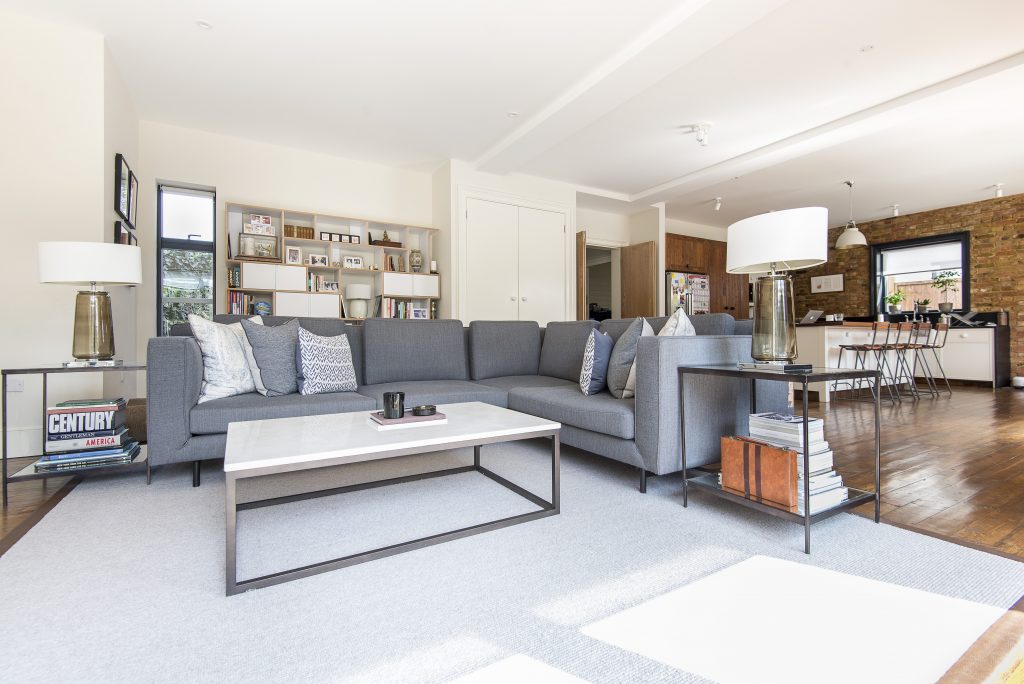
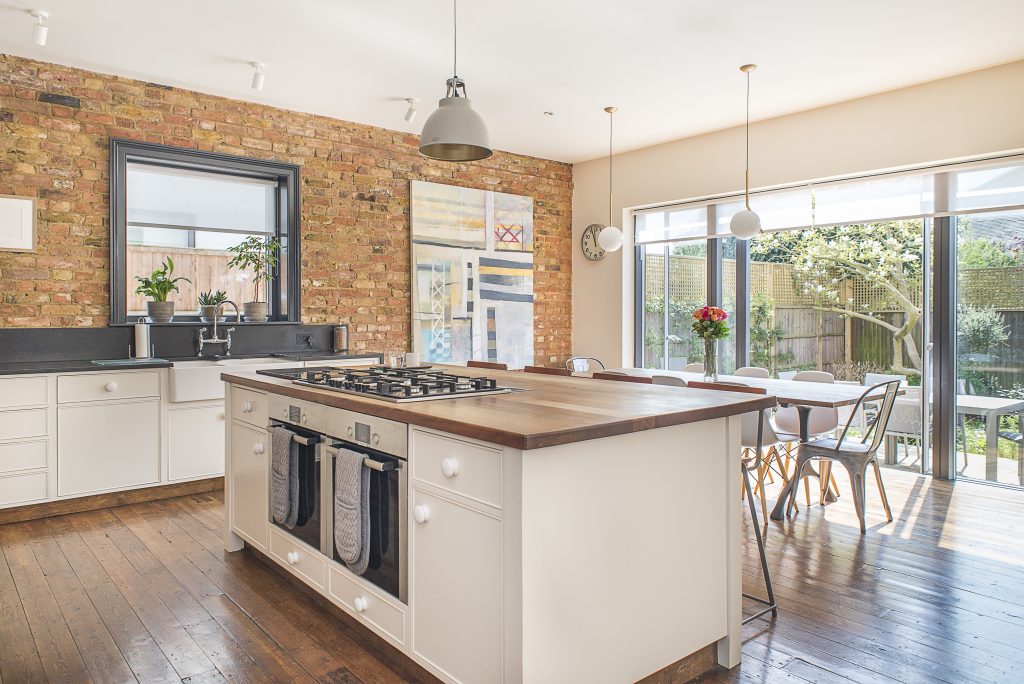
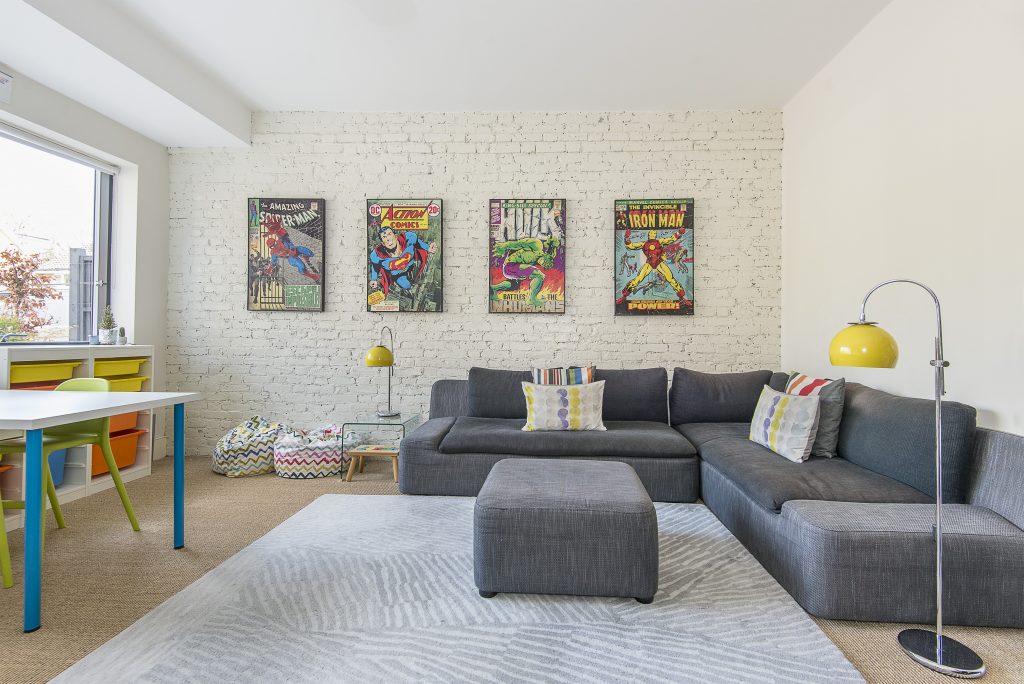
Outside to the front, there is a private gravelled driveway providing extensive off-street parking and leading to the main entrance. To the rear is a beautifully maintained shaped lawn garden and generous patio, providing a superb setting for families and outdoor entertaining.
The Location
Hazelwood Close is a prime Ealing residential road, conveniently located near Ealing Broadway and Ealing Common stations, with access to Central and District Lines as well as National Rail and 10-minute service to Paddington Central.
The anticipated Crossrail service will dramatically reduce commuting times into central London. Ealing is renowned for an excellent choice of schooling opportunities for all ages, as well as Walpole/Lammas/Gunnersbury parks and an extensive range of shops, bars and restaurants.
The Interiors
The open plan area has an exposed brick fireplace with wood burning stove, floor to ceiling windows and direct access to the rear garden. The first floor landing offers a great feeling of openness and light sheltered by an evergreen eucalyptus tree.
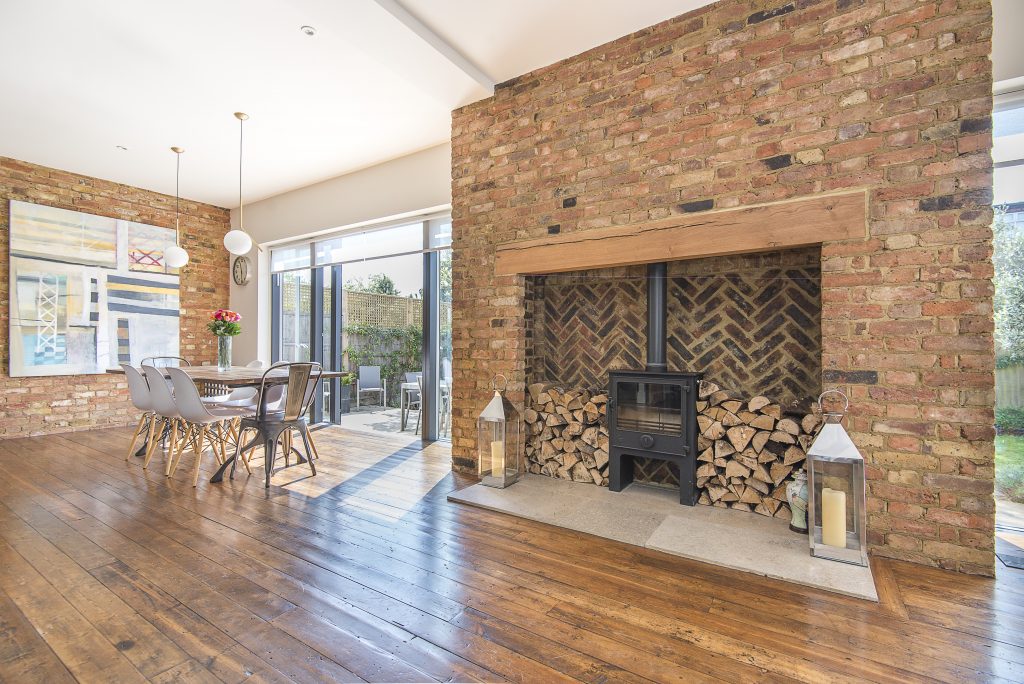
The master bedroom features a dressing room and luxury en suite bathroom, with separate shower. There are three further double bedrooms, one with an en-suite and all featuring fitted wardrobes, with a further family bathroom.
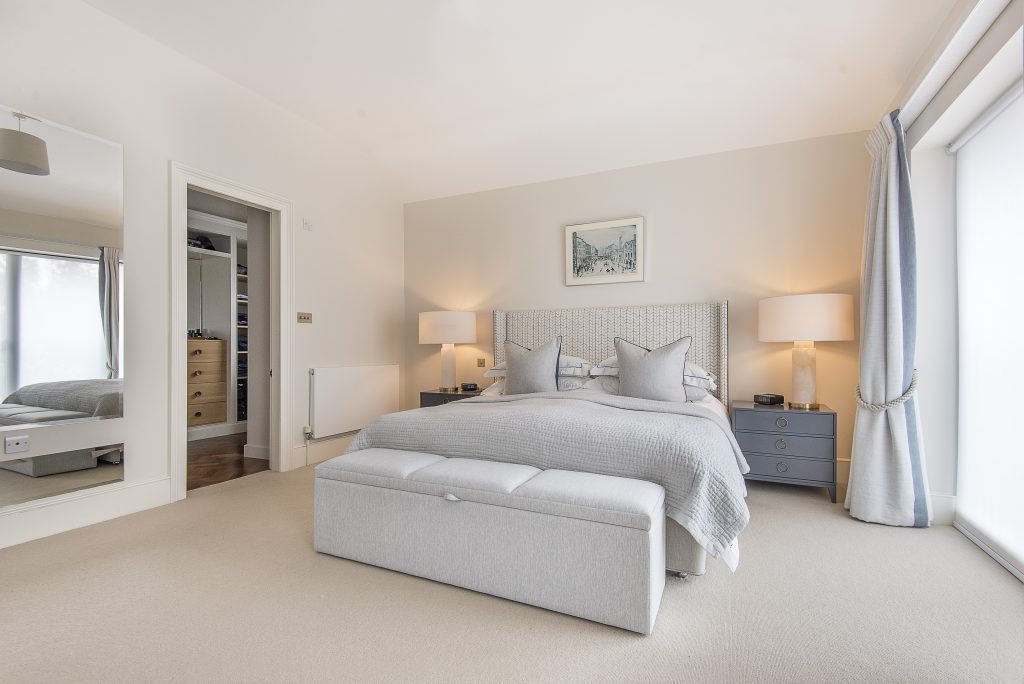
Specifications:
GROUND FLOOR Reception/Dining Room/Kitchen 37’10’’ x 21’6’’ 11.53 x 6.55m Study 13’4’’ x 7’10’’ 4.06 x 2.39m Reception Room 16’7’’ x 13’7’’ 5.05 x 4.14m Driveway 32’3’’ x 29’3’’ 9.83 x 8.92m (approximate) Garden 58’6’’ x 29’5’’ 17.83 x 8.97m (approximate)
FIRST FLOOR Bedroom 1 17’8’’ x 11’4’’ 5.38 x 3.45m Bedroom 2 13’10’’ x 9’2’’ 4.22 x 2.79m Bedroom 3 16’ x 13’10’’ 4.88 x 4.22m Bedroom 4 13’9’’ x 13’6’’ 4.19 x 4.11m.
INTERIOR FINISHES Silver stone Oak herringbone engineered flooring, Independent multi zone underfloor heating to all rooms
KITCHEN British-made modern Shaker-style kitchens, Strata Calacatta gold worktops and full height splash backs, Elica recirculation induction hob, Neff compact oven and microwave Integrated Neff dishwasher, integrated Neff fridge freezer, ceramic Belfast-style sink, pot filler, wine fridge
BATHROOM Marble-effect porcelain tiles, built-in mirrored vanity unit, drawer units, matt black brassware, heated towel rail
ELECTRICAL SKY + connected, Virgin fibre connected
JOINERY Built-in wardrobes to bedrooms, bespoke built-in media units to living areas, built-in storage to cloakrooms. built-in desk/office area
BEDROOMS Super soft stain-resistant carpets, built-in wardrobes, feature wall design
LIGHTING & ELECTRICAL Smart lighting control system, pendant feature lighting to bedrooms and dining areas
Integrated LED cabinet lighting to kitchens
USB sockets to bathroom and kitchen areas
SECURITY & PEACE OF MIND Smart Home security and intercom system, low-carbon energy efficient homes, off street parking, 10-year ICW new homes warranty
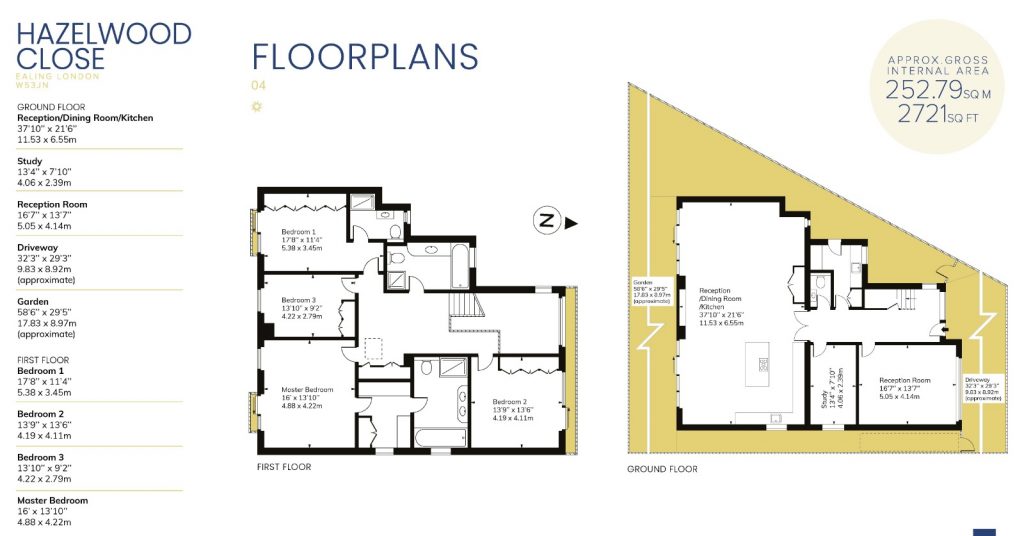
Request a viewing
If you’re looking for a home that effortlessly combines quality and comfort, is close to Ealing’s amenities while also affording privacy and security, then this stunning family home in Hazelwood Close is a must-see.
All viewings will be accompanied and are strictly by prior arrangement through Jonathan Lebrett of Lux Property Consultancy, Telephone +44 (0) 7971832989, email [email protected] or visit the contact page here.
